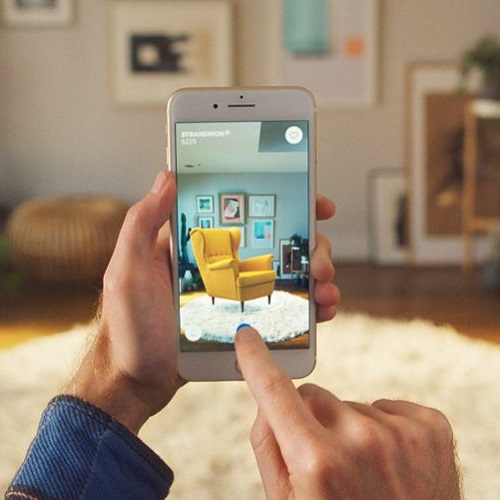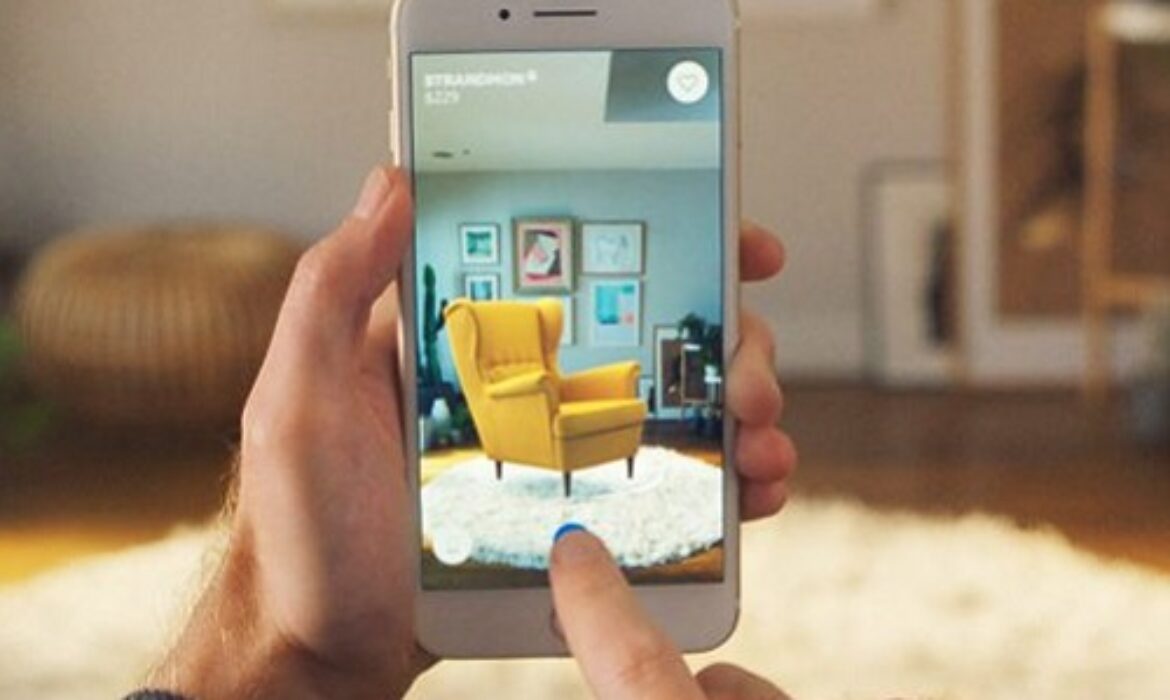
Introduction:
We are living in a digital era, and our lives are becoming easy when we compare it with the 2000’s. The technology evolutions is happening at a fast pace. Even we didn’t predict the interior designing software will be so easy to work with.
But after the mobile and software evolution, it’s easy for anyone to design your interiors. Even with some basic knowledge as a user you can create some lucrative and creative designs.
As an Interior in chennai we encountered many incidents, there are few customers who design their dream design with the help of these softwares, apps and bring them to us. We personally encourage them for their effort and we also give our suggestions to them.
Before going in further i would like to tell you, what these software are capable of
- Design your Modular kitchen from scratch
- Wall decoration and texture setting.
- Space management
- Color management
- Home decor items which suits you.
- Dining table space and pooja space
- Bedroom and living room design.
- Kids Room Design
- Customized Wardrobe
- Landscape and gardening
- Terrace Designing etc.,
Here are the best interior designing software & mobile apps, which are used by EPS interior in chennai where you can design your dream home.
Sketchup:
It’s a 3d modelling computer program which has a wide range of layout and frames. Architectural, Interior designing and Landscape design can be done with this software. The first edition of this software launched in 2000, 2 decades ago. After a lot of success, this software stands alone in this market.
This software is in the Freemium category, you can use some free features and if you need some advanced features you must pay some subscription fee.
This tool is completely flexible and the user interface is completely user friendly. The UX/UI Professional has made a tremendous effort to build this advanced designing software.
SmartDraw:
It’s a completely unique software, you can use this tool to make flowchart, diagram, visuals, mind map and so on. The software comes with two segments, you can use it online or you can download the software and work it offline too.
It got hundreds of professional designed templates, which makes our work very easy. The floorplan templates will give you a lot of options to play with your creativity.
Here are some of Advanced Features
- Add Images and photos
- Adjusting or moving shapes and illustrations
- Advanced Collaboration Tools
- Theme based designs
- Available in 100 Languages (Good for Linguistic country like us)
Premium Subscription starts from $5.95/ monthly which is very low when we compare with other software.
Planner 5D:
This software comes with advanced AI Technology, Virtual Reality and Augmented Reality. You need not to be an expert designer to work on planner 5D. You got everything from template to layout.
The most advanced feature in Planner 5D is the software can mix the AI, VR and AR combinely and is capable of providing better outcome.
The Company got more than 40 million users worldwide. And the software is completely free for use. If you want an advanced catalogue you must choose a premium subscription.
FloorPlanner:
The software was first launched in the year 2007, at that time floorplanner is considered as one of the best designing software. Even now they have their unique structure, where you really feel the designs look very realistic. At Present the software has more than 20 million users across the world.
Here are some advanced features of Floorplanner
- Just draw a 2d floor plan within a few minutes.
- Got more than 150000 templates inside their library
- Now it’s easy for us to switch it from 2d to 3d
- Add Images and photos.
- Save all your design in cloud storage
The basic plan is always free, and they don’t charge a penny for that. If you want some advanced features you must opt for some premium service. Individual Pricing Starts from $ 5 a month and the most advanced features plan is around $29/ per month.
Conclusion:
Interior Design, Construction or Any Architectural work need enormous precautions, because it’s really hard for you to change the design later. It’s a huge investment right. At the same time. This is the place where you will be living for the rest of your life with your family.
It’s very important that you must put in some extra hard work to make it right. While designing your dream home, always make sure that the measurements and space is getting balanced with your floor plan.
Without looking at the right measurement it’s really hard to equal any design within that layout.

